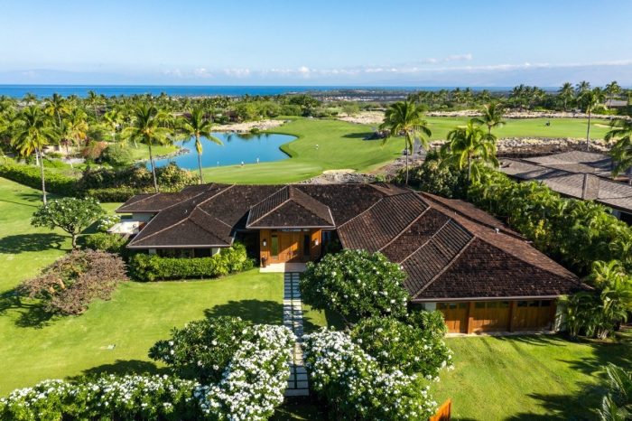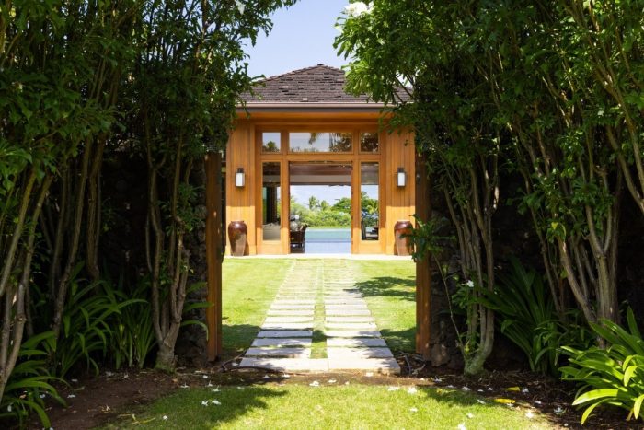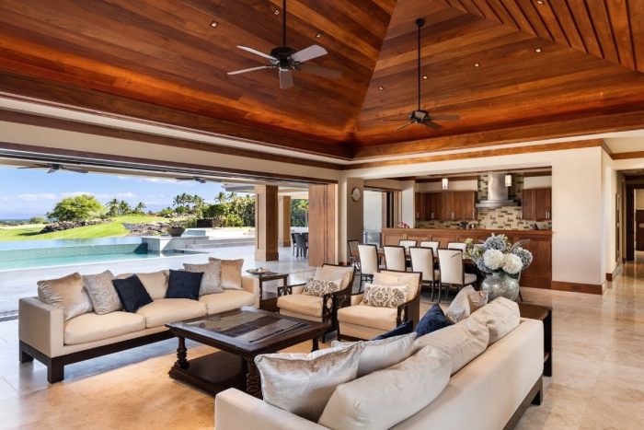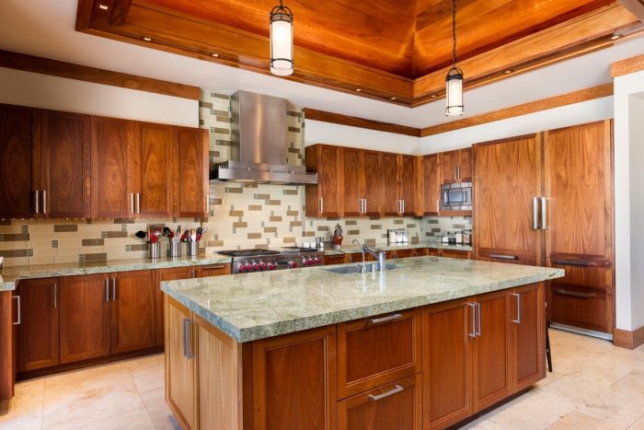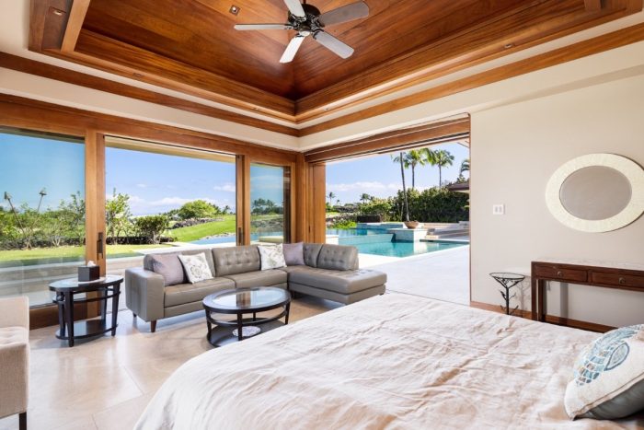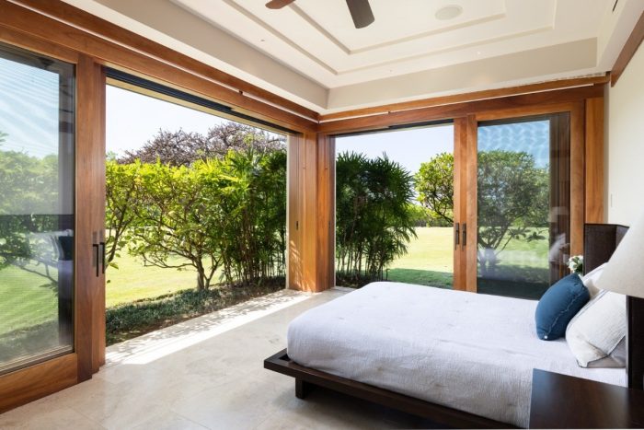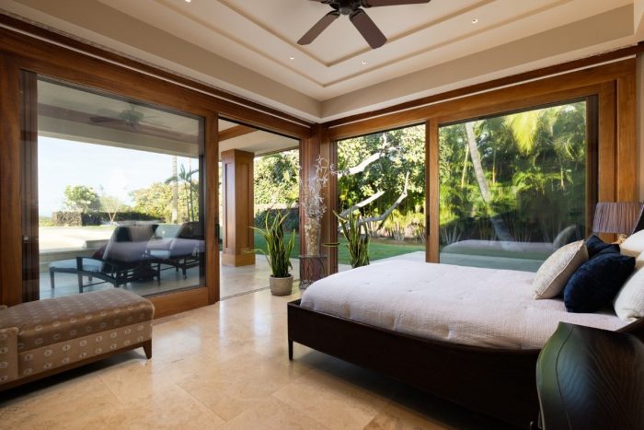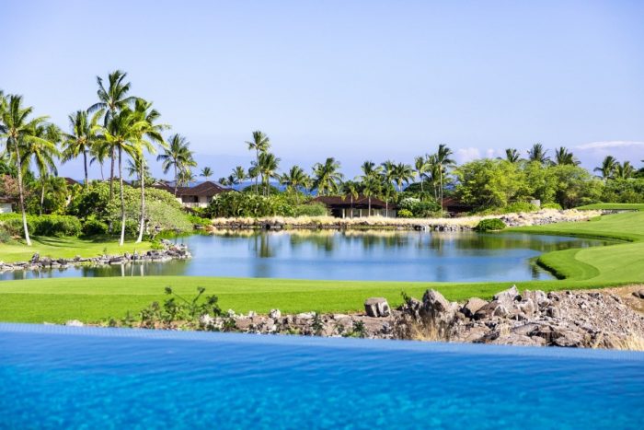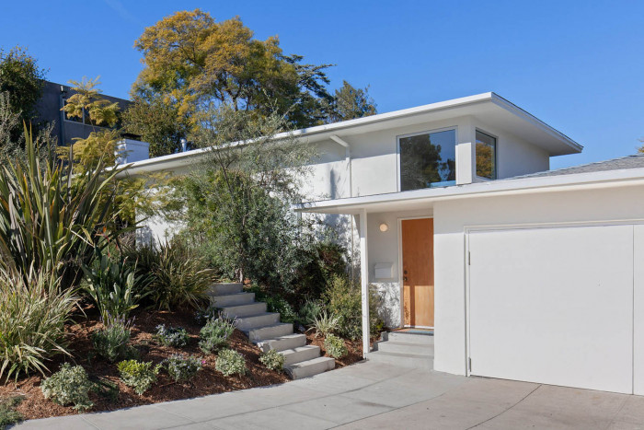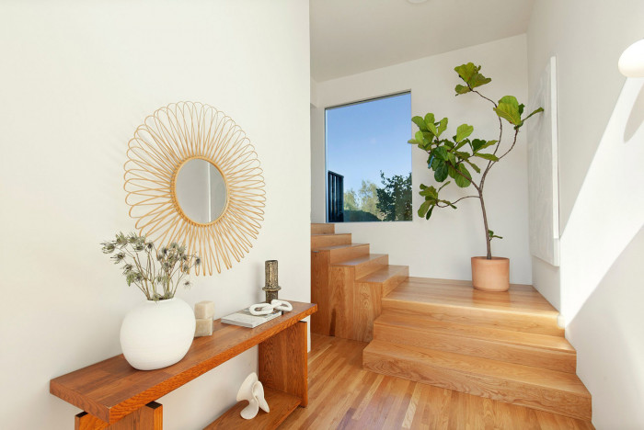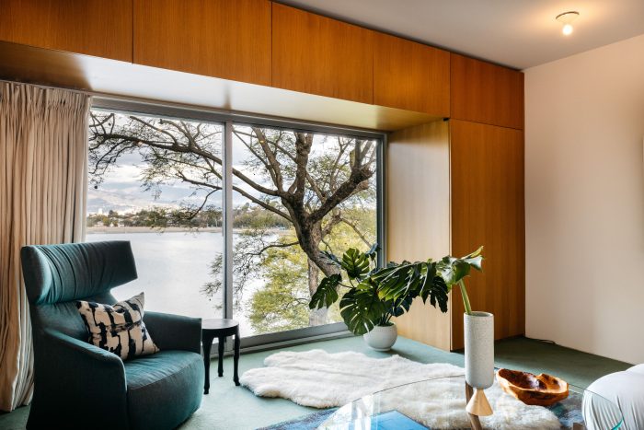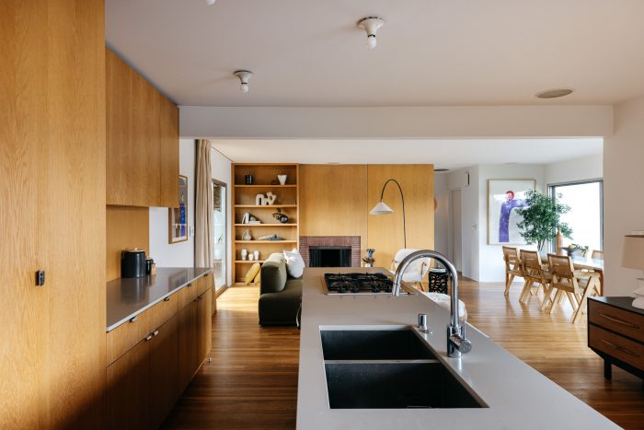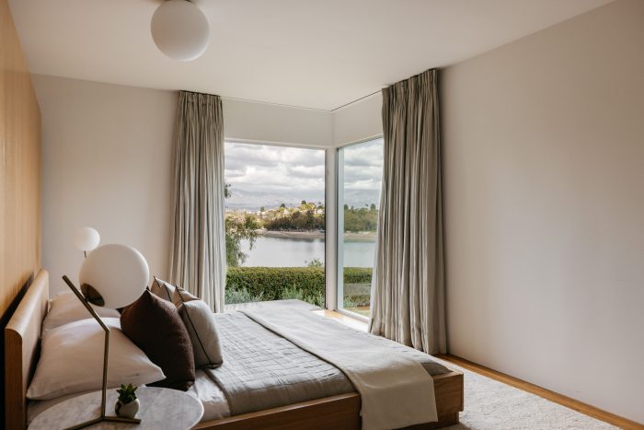Japanese-Inspired Mid-Century Featured in Architectural Digest

Situated on a spectacular hilltop overlooking the Ross Valley and Mt. Tamalpais is Quail Hill, a private 14+ acre enclave of unparalleled beauty, privacy and security.
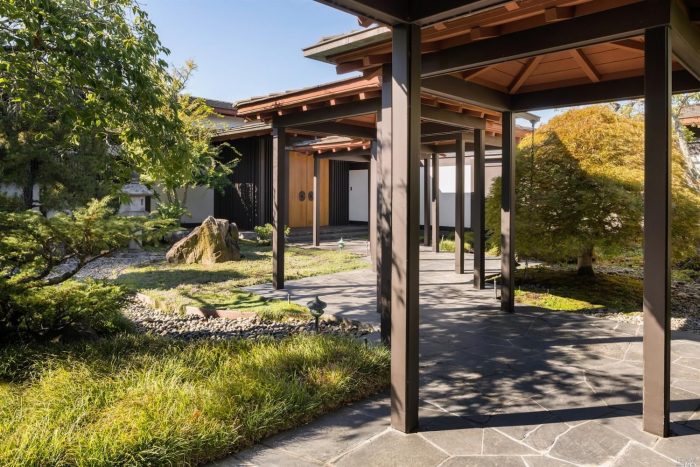
A hybrid of both Mid-Century and contemporary Japanese architecture, the home has a clean and minimalistic design. A naturally flat building site allows for the multi-wing 11,565 square foot home with six bedroom suites to be sited on single-level living cantilevering out into the native oak landscape.
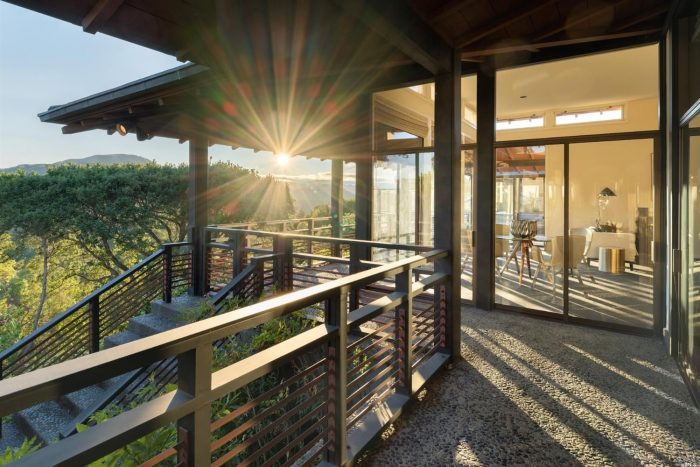
The landscaping, designed by Nagao Sakuri, is integral to the overall design of the home, with countless moments, interruptions, controlled outlooks, and multi-season plantings.
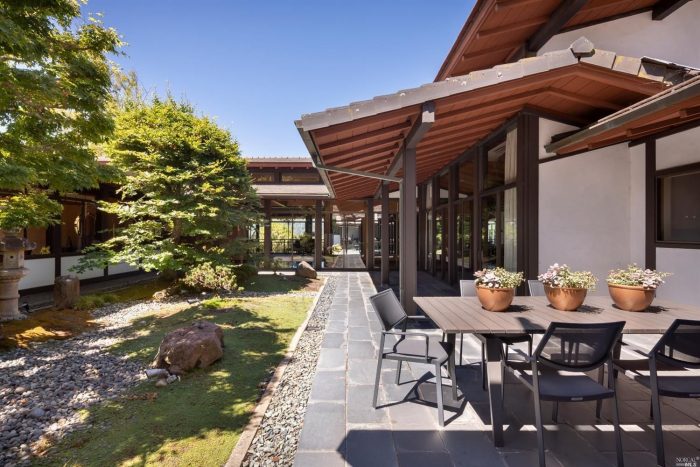
Thirteen-foot high ceilings and impeccable scale create rooms that are comfortable and infinitely livable with expansive walls of glass all around that take advantage of the sweeping views and wide panoramas.
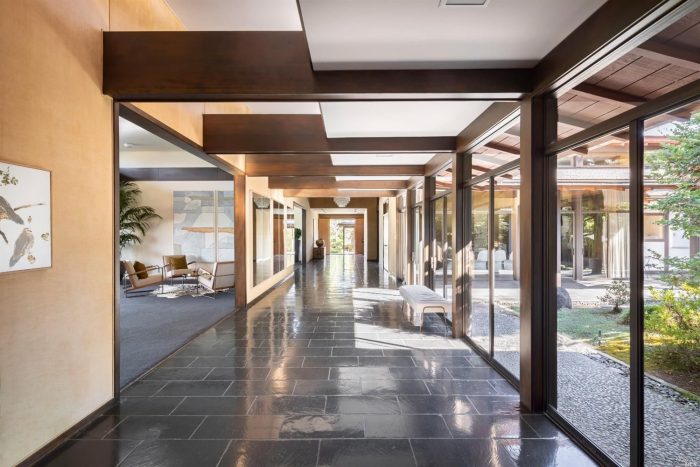
Quail Hill offers the unique opportunity to acquire one of the largest and most private properties in Marin County. Adjacent parcels are available.
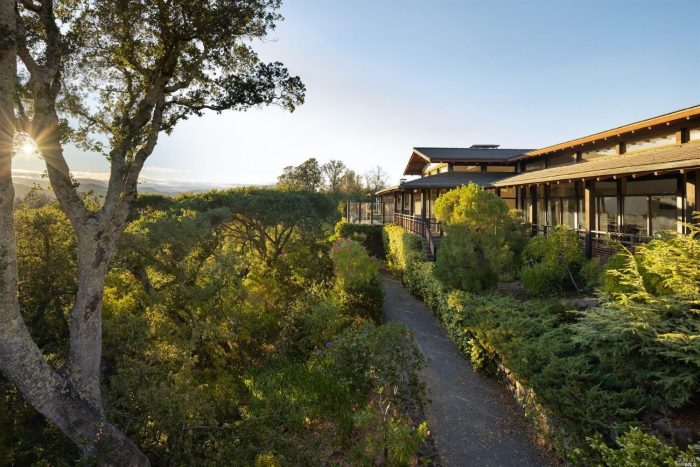
21 Canyon Road, Ross is listed at $29 million by Compass agent Neal Ward.
The post Japanese-Inspired Mid-Century Featured in Architectural Digest first appeared on California Real Estate Blog.

