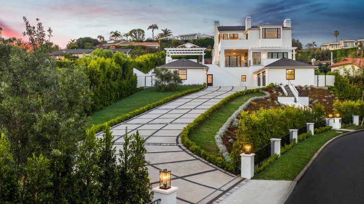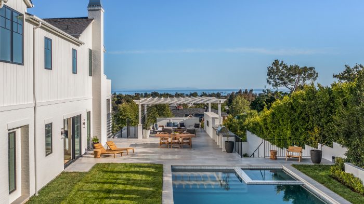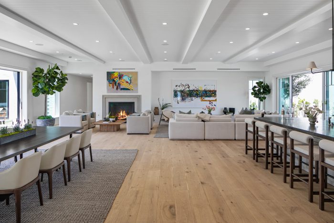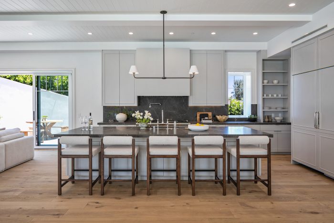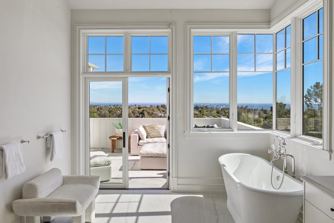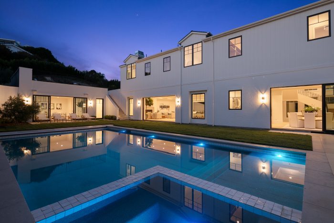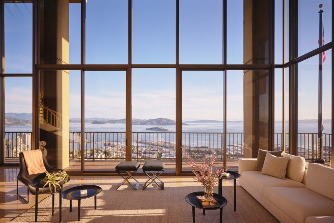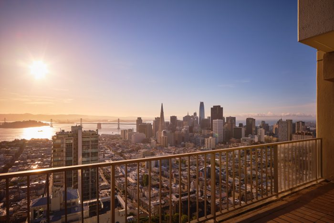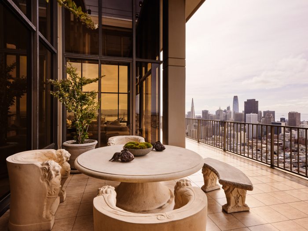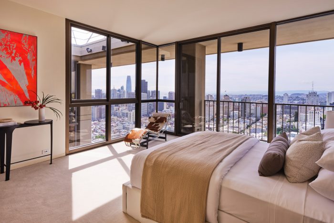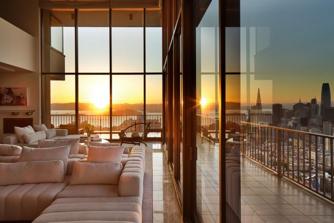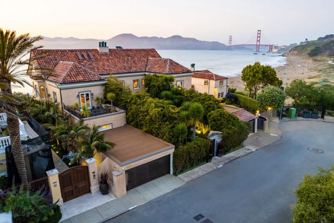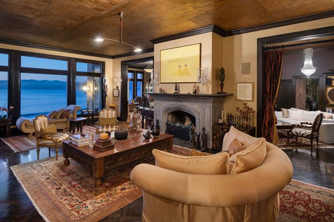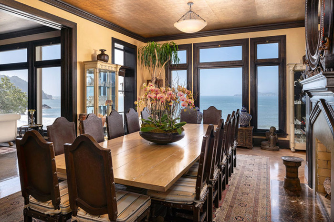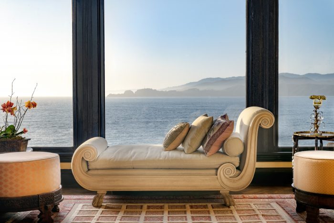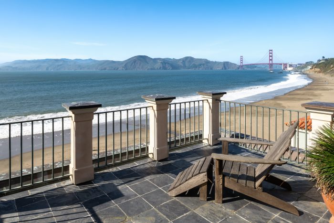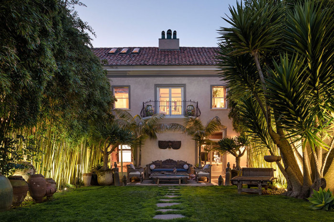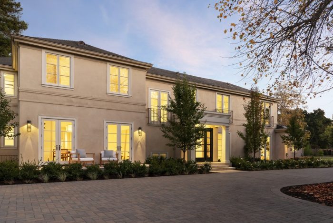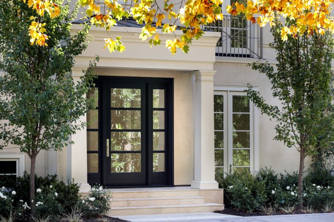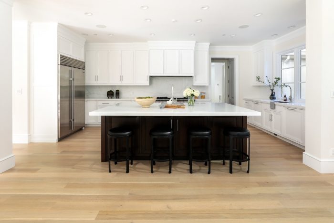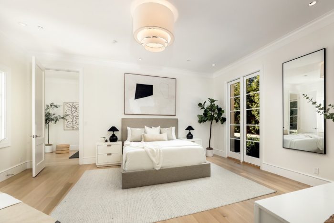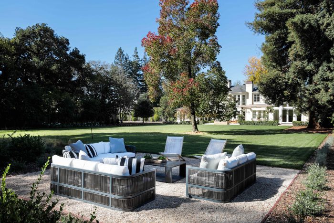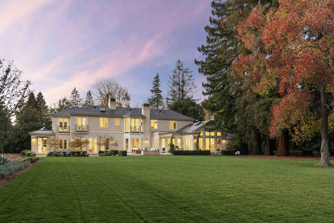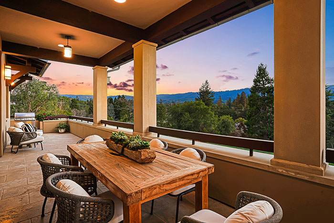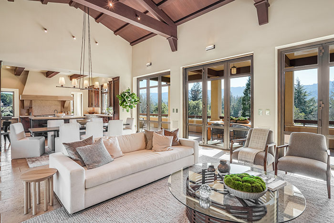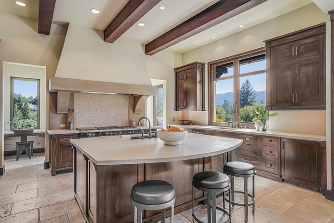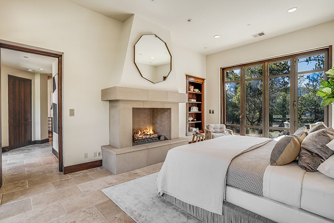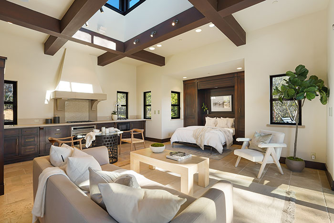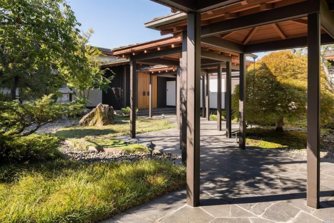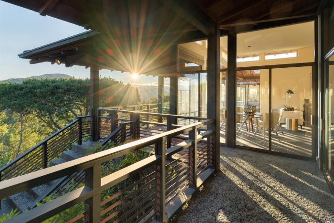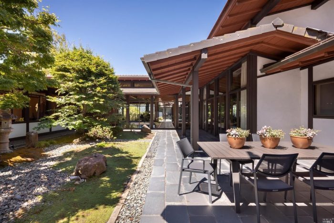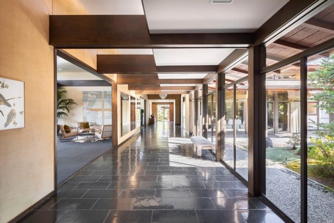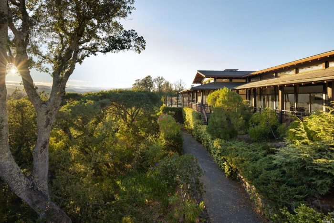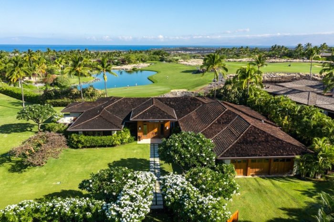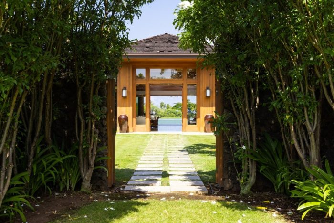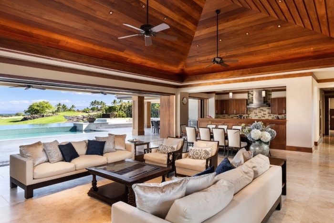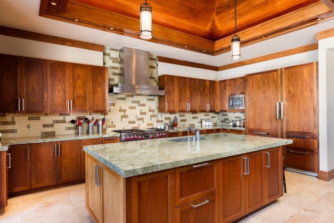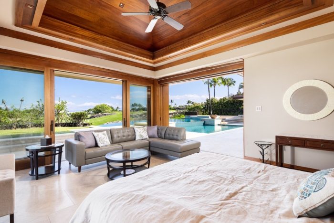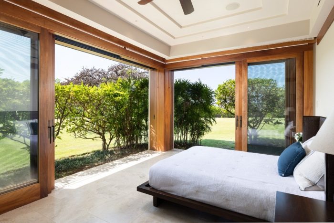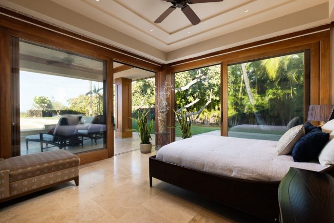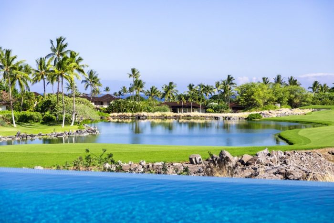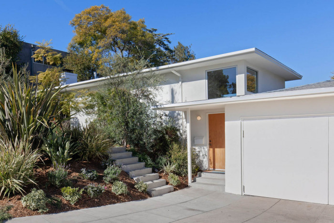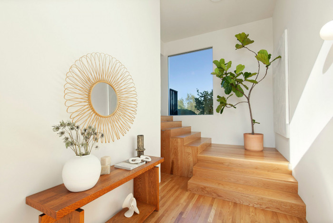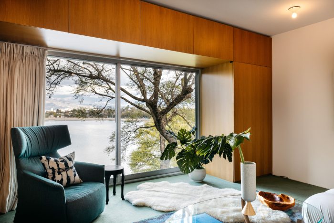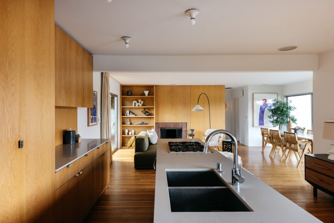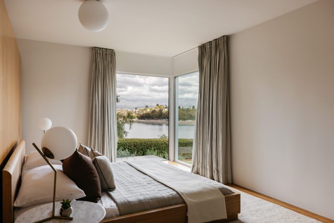Historic Home Allures in San Francisco’s Iconic Gold Coast

This 9,625 SF San Francisco home in Pacific Heights is represented by Max Armour of Compass.
2830 Pacific Avenue, San Francisco
6 BED | 6 BATH | 2 HBA | Offered at $35,000,000
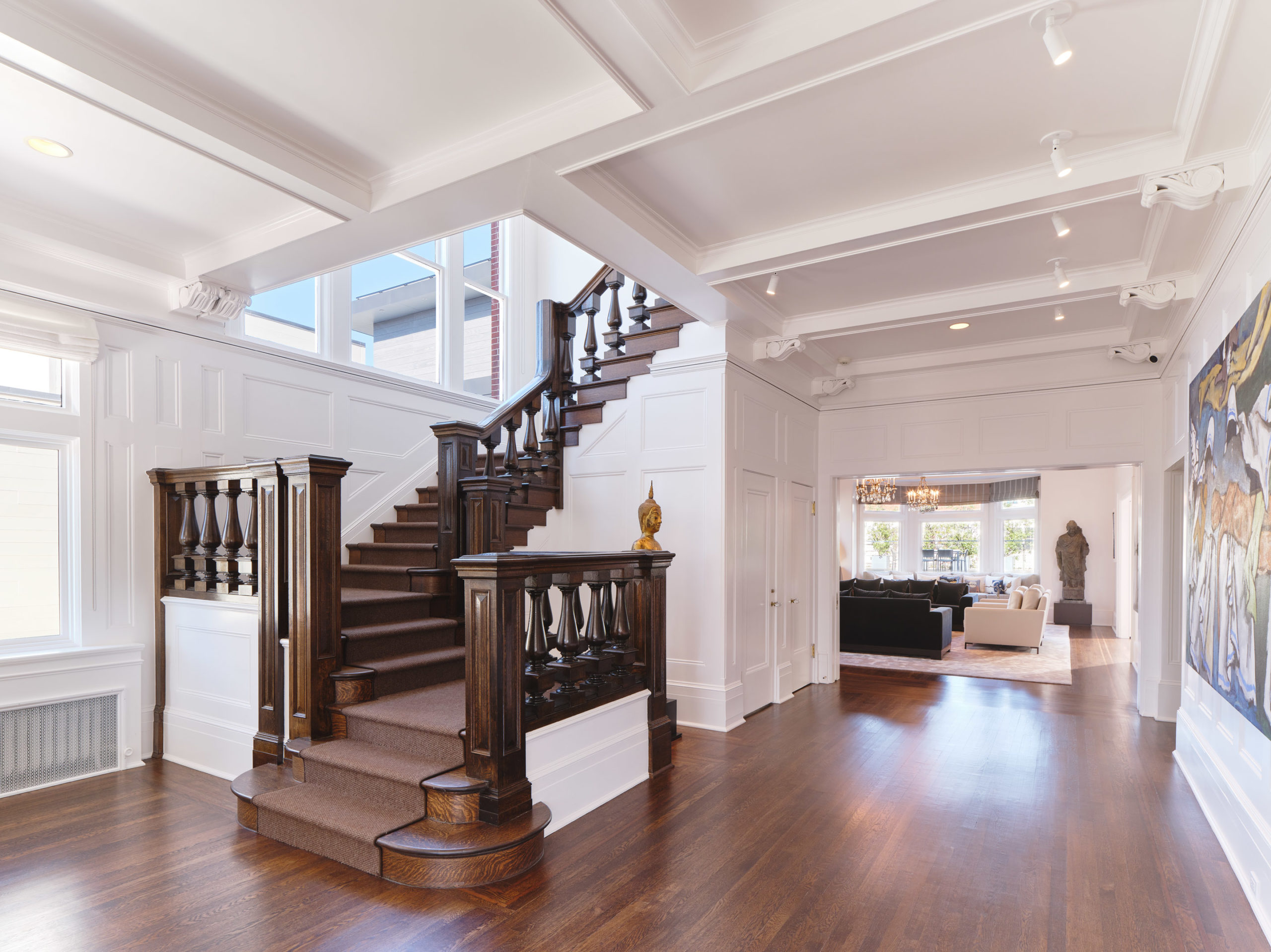
Built in 1910, 2830 Pacific Avenue has been fully restored and modernized to capture the original integrity of the home’s Georgian Colonial architecture while ushering it into the 21st-century. The current owners honored the home’s past while creating their version of a private family oasis in the heart of San Francisco’s captivating Pacific Heights.
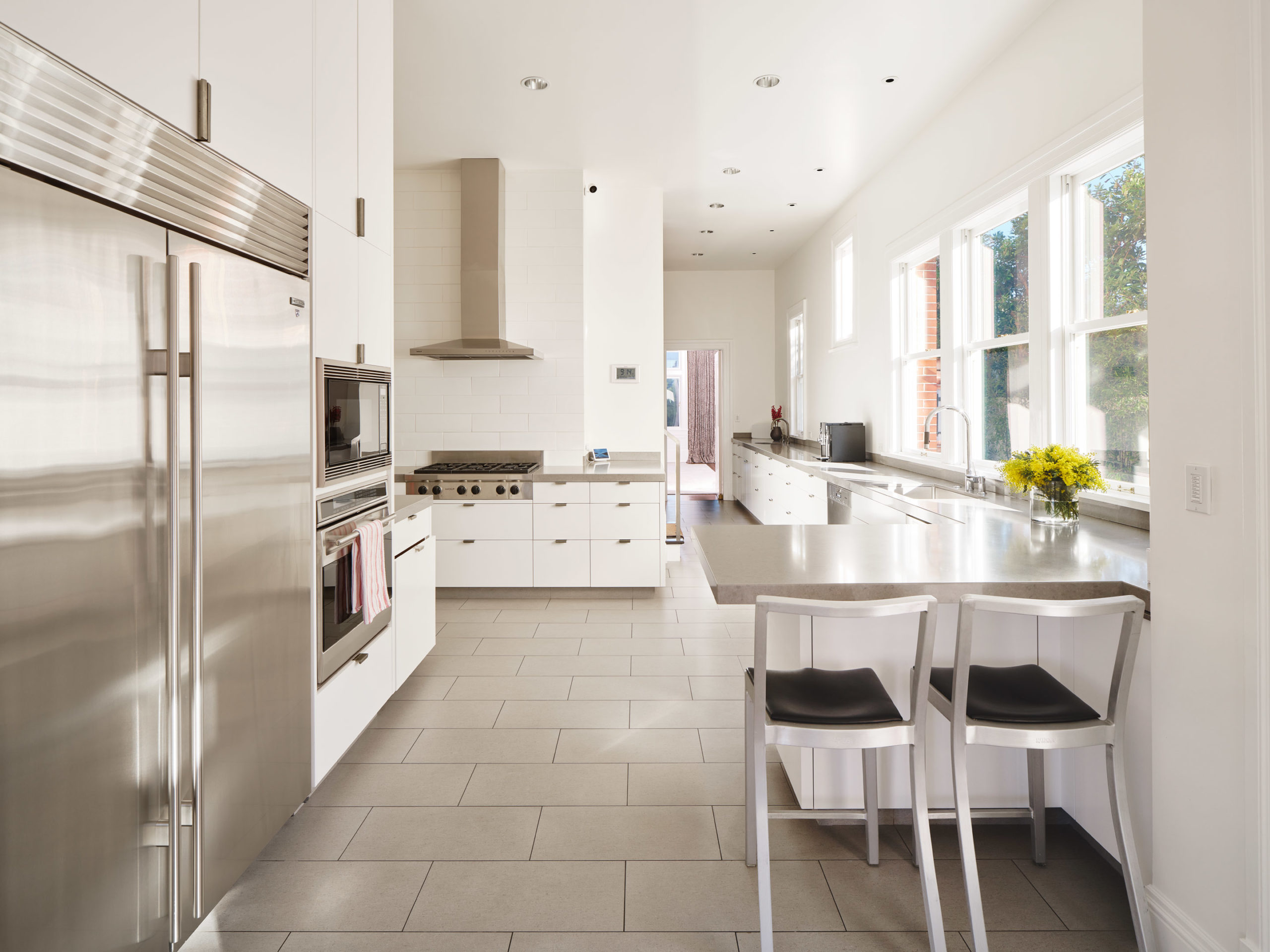
An elegant and peaceful refuge nestled within a vibrant city, the renowned Pacific Heights district runs alongside infamous hills that rise from the Marina and run along an east-west ridge between the Presidio and Van Ness Avenue and encompass the most iconic views of the Bay. This sophisticated enclave is home to some of the city’s stunning architecture styles, record breaking homes along Billionaire’s Row, world-renowned Michelin Star restaurants, and borders the serene natural beauty of Presidio National Park.
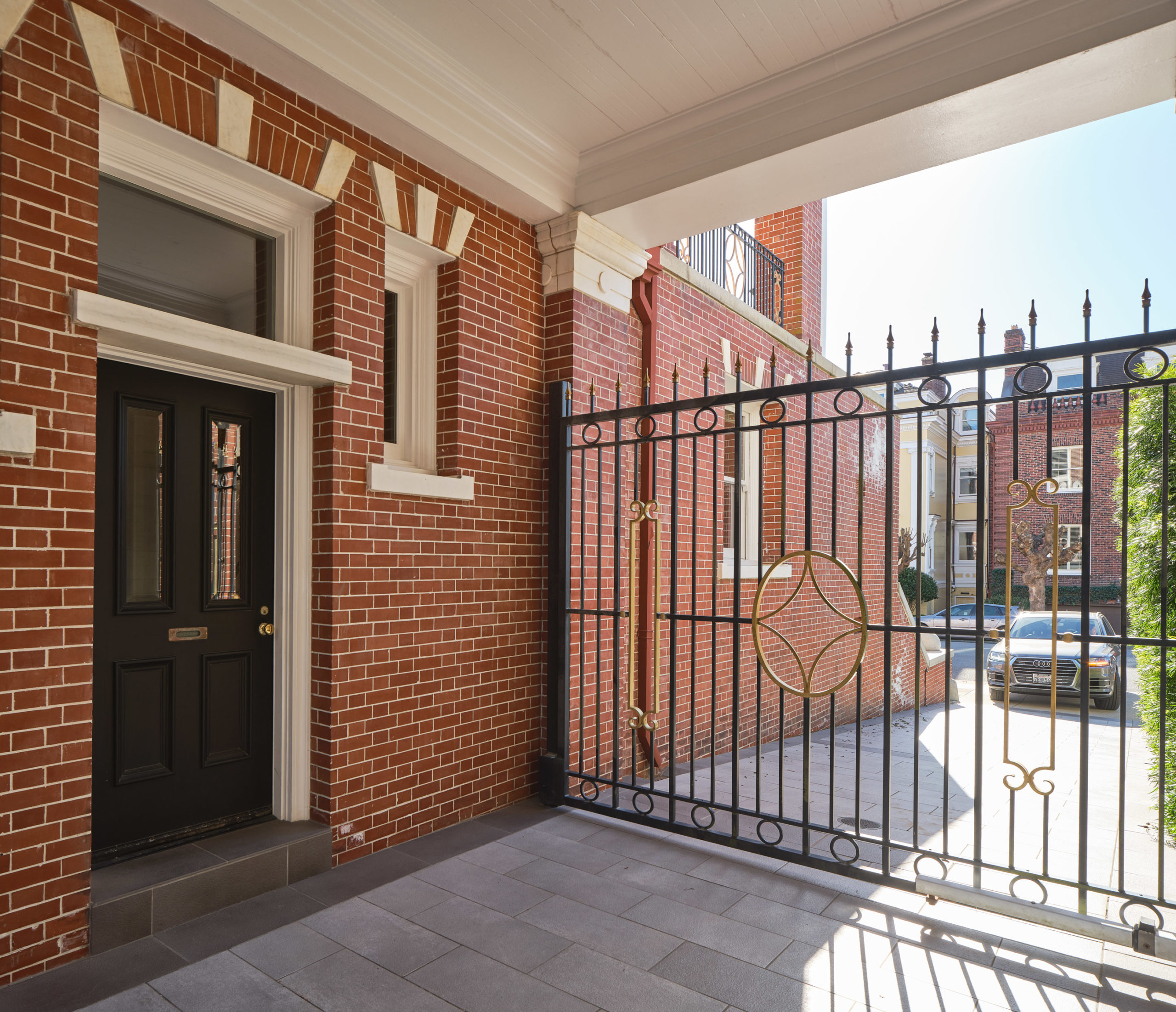
Sparing no expense, this elegant 6 bedroom, 6 bathroom, and 2 half-bathroom residence was restored using only the highest quality craftsmanship and millwork. From the marble front steps past the columned entry to the grand staircase, to the soaring ceilings, oversized windows, and elongated sight lines, the home’s unparalleled scale and elegant symmetry capture the essence of a well lived life.
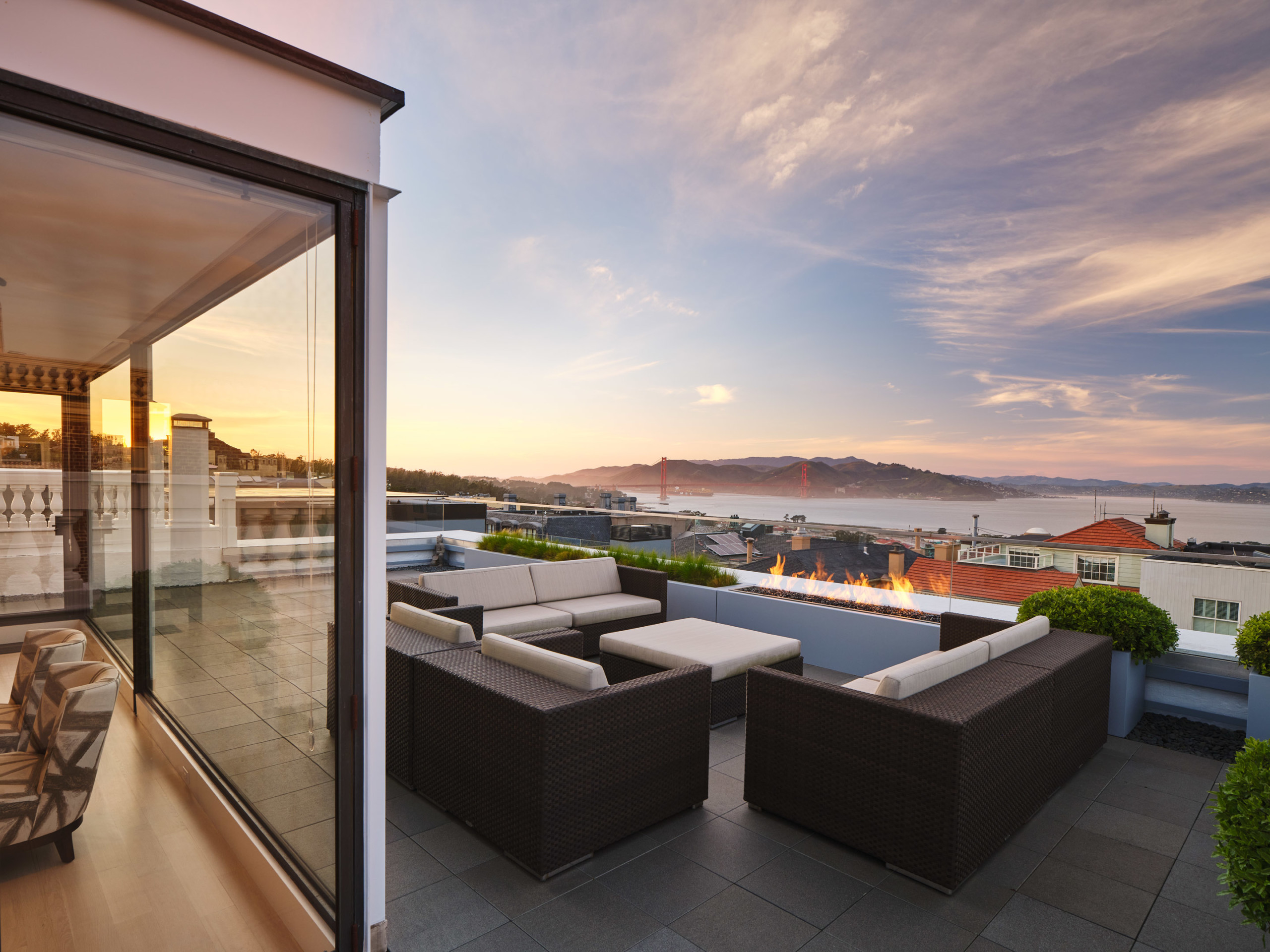
Abundant natural light, garden outlooks, and unobstructed views of San Francisco and the Golden Gate Bridge give 2830 Pacific Avenue a sense of calmness and offers a tranquil, private reprieve from the dynamic city just outside your front door.
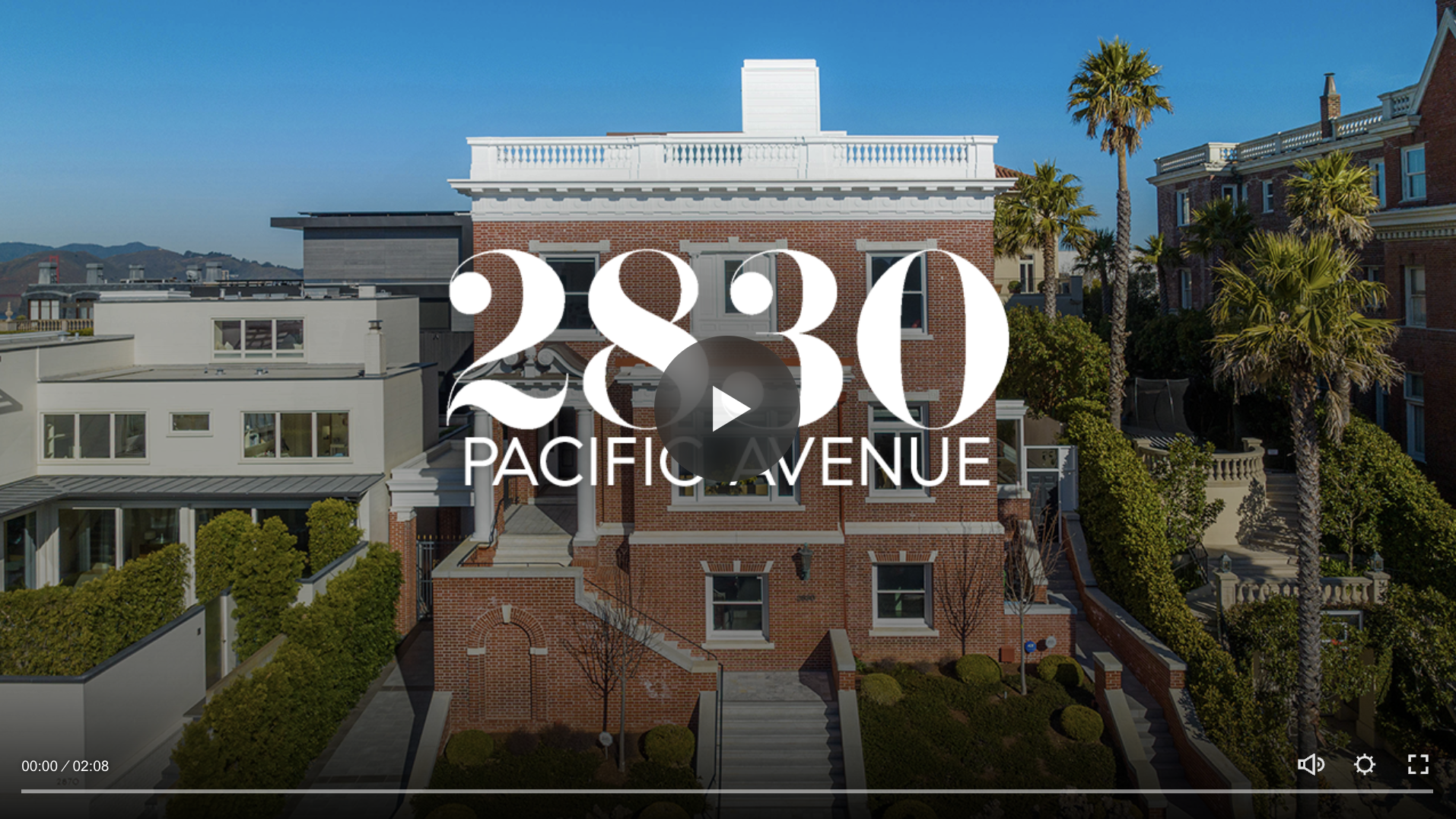
Watch the video tour here.
Learn more at www.2830pacificavenue.com
About Max Armour
In Max’s two decades of experience, he’s built a reputation as an agent who delivers value in every transaction by giving each client everything he has. His professionalism, work ethic, and drive have led to him being consistently ranked in the top 1% of San Francisco real estate agents for over a decade. Instilled with youthful energy and unrelenting dedication, he’s a sought-after agent and expert at garnering exposure in San Francisco’s highly-competitive market, with over $1.5 billion in sales for clients in his career.
Max blends an innovative approach—constantly evolving and utilizing the latest trends in real estate—with a focus on truly understanding each client’s unique priorities. Whether you’re buying or selling, he understands that in a time of transition, you need someone who will exercise discretion, while turning over every stone to ensure your success.
As a Russian Hill native and Northside expert, Max has unparalleled understanding of the city’s niched neighborhoods and nuanced microclimates. He enlists his extensive network of relationships and deep knowledge of every neighborhood, street, and house in the area to stay ahead of the game and deliver value for his clients.
Listed by Max Armour
415.290.6058
max.armour@compass.com
DRE 01446122
The post Historic Home Allures in San Francisco’s Iconic Gold Coast first appeared on California Real Estate Blog.

